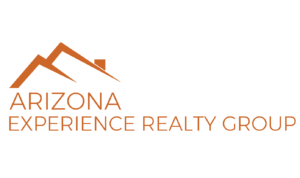The Shea Homes sales team can show any of our listings all you have to do is visit the community & ask to see our Shea Preferred re-sales. Shea Green Certified home with SOLAR, Terragona floor plan on large lot is next to open space with beautiful open space across the street. This home has 2 bedrooms, 2.5 baths and den with built-in shelves, custom fireplace & shelves in living room, Gourmet Kitchen with stainless appliances, built-in refrigerator, 5 burner gas cooktop with double ovens, mini fridge and vegetable sink, staggered cabinets, granite countertops and 2 large islands. Master bedroom has bay window, his & her closets, jetted bathtub, engineered stone countertops & separate exit to patio. 3 car tandem garage with built in overhead shelves and garage service door. Enjoy Encanterra®!
Contact us today at 480-240-9724 Ext. 1 to schedule a showing.




Leave a Reply